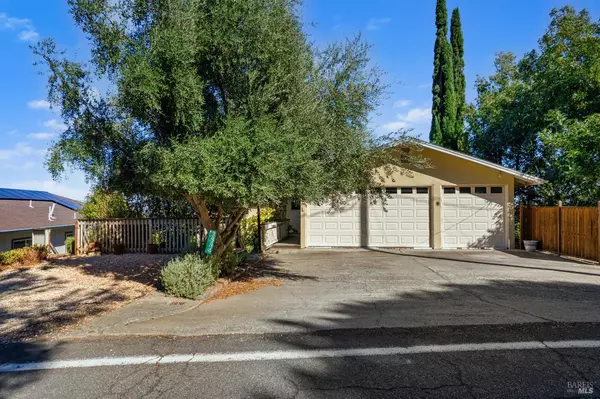
5 Beds
3 Baths
2,293 SqFt
5 Beds
3 Baths
2,293 SqFt
Key Details
Property Type Single Family Home
Sub Type Single Family Residence
Listing Status Active
Purchase Type For Sale
Square Footage 2,293 sqft
Price per Sqft $226
Subdivision Riviera West
MLS Listing ID 324079202
Bedrooms 5
Full Baths 3
HOA Fees $435/ann
HOA Y/N No
Year Built 1970
Lot Size 0.570 Acres
Property Description
Location
State CA
County Lake
Community No
Area Lake County
Rooms
Family Room Deck Attached, View
Dining Room Dining/Family Combo, Dining/Living Combo
Kitchen Breakfast Area, Granite Counter, Island, Quartz Counter
Interior
Heating Central, Heat Pump
Cooling Ceiling Fan(s), Central, Heat Pump
Fireplaces Number 1
Fireplaces Type Living Room
Laundry Inside Room
Exterior
Exterior Feature Balcony
Garage Garage Facing Front
Garage Spaces 6.0
Fence Full
Utilities Available Cable Available, Public
View Hills, Lake, Mountains, Panoramic, Water, Woods, Other
Roof Type Composition
Building
Foundation Concrete Perimeter, Masonry Perimeter
Sewer Septic Connected
Water Private, Water District
Architectural Style Traditional
Others
Senior Community No
Special Listing Condition None


"My job is to find and attract mastery-based agents to the office, protect the culture, and make sure everyone is happy! "






