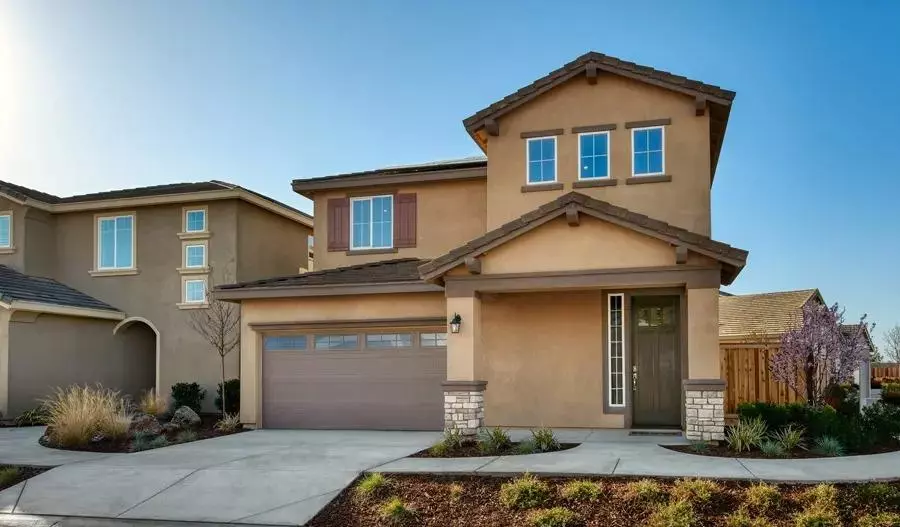
3 Beds
3 Baths
1,901 SqFt
3 Beds
3 Baths
1,901 SqFt
Key Details
Property Type Single Family Home
Sub Type Single Family Residence
Listing Status Pending
Purchase Type For Sale
Square Footage 1,901 sqft
Price per Sqft $338
MLS Listing ID 224117667
Bedrooms 3
Full Baths 2
Half Baths 1
HOA Fees $182/mo
HOA Y/N No
Year Built 2020
Lot Size 5,179 Sqft
Property Description
Location
State CA
County Sacramento
Community No
Area 10829
Zoning Res
Rooms
Dining Room Dining/Family Combo
Kitchen Kitchen/Family Combo, Island w/Sink, Quartz Counter, Pantry Closet, Breakfast Area
Interior
Heating Central
Cooling Central
Flooring Carpet
Laundry Hookups Only
Exterior
Garage Attached
Fence Wood
Utilities Available Public
Roof Type Cement
Building
Story 2
Foundation Concrete
Sewer Sewer in Street, Sewer Connected
Water Public
Level or Stories 2
Schools
School District Sacramento Unified, Sacramento Unified, Sacramento Unified
Others
Senior Community No
Special Listing Condition None


"My job is to find and attract mastery-based agents to the office, protect the culture, and make sure everyone is happy! "

