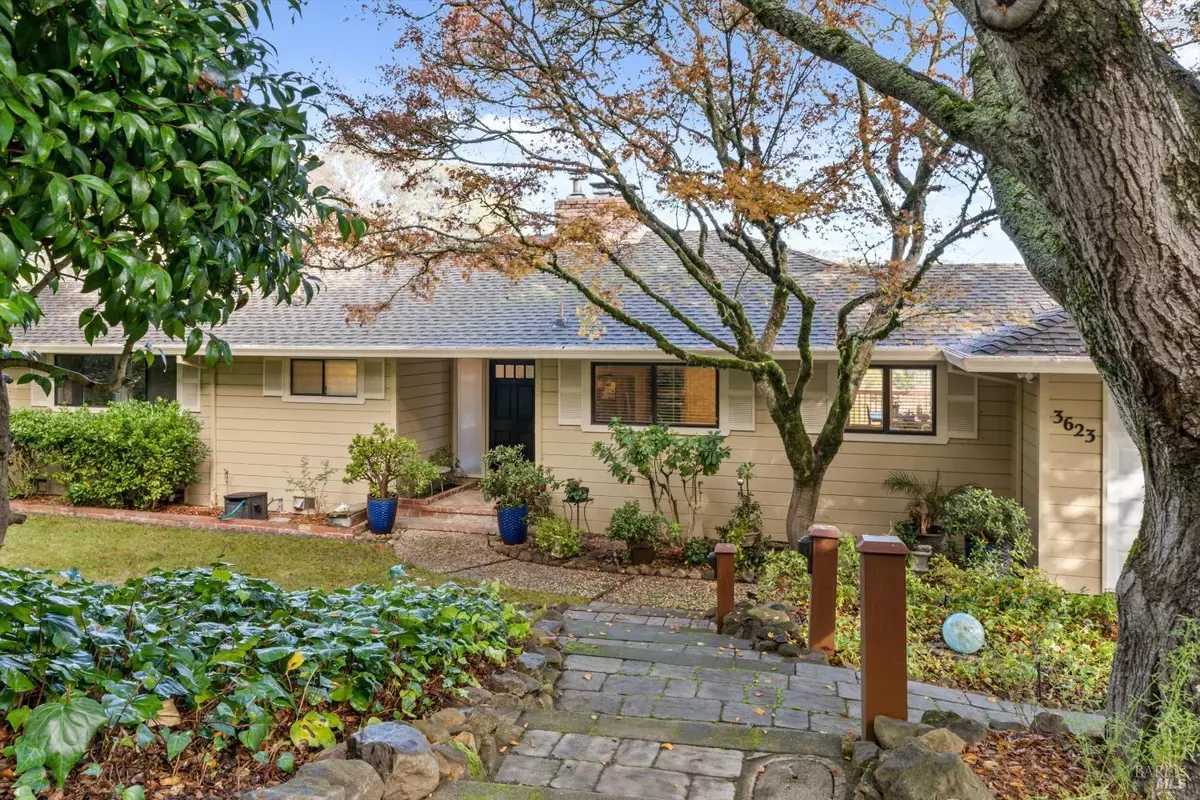Bought with Donna Nordby • Radius Agent Realty
$1,295,000
$1,300,000
0.4%For more information regarding the value of a property, please contact us for a free consultation.
4 Beds
3 Baths
2,450 SqFt
SOLD DATE : 03/01/2024
Key Details
Sold Price $1,295,000
Property Type Single Family Home
Sub Type Single Family Residence
Listing Status Sold
Purchase Type For Sale
Square Footage 2,450 sqft
Price per Sqft $528
Subdivision Verdi Vista Heights #81
MLS Listing ID 323925429
Sold Date 03/01/24
Bedrooms 4
Full Baths 3
HOA Y/N No
Year Built 1955
Lot Size 0.580 Acres
Property Description
Welcome to 3623 Holland Drive, a sanctuary where panoramic views of Annadel State Park greet you each morning. This two-story haven offers the luxury of single-story living, with an in-law suite that could easily transform into a junior ADU or Airbnb. Nestled in a quiet neighborhood, minutes away from downtown Santa Rosa, this home combines tranquility with convenience. Embrace the natural beauty that surrounds you enjoy sunrise vistas from the east-facing deck, Taylor Mountain trails are accessible from the next street over to the north and seamlessly connect to Panorama Dr. The backyard is a horticultural delight with fruit trees, grapevines, and a berry patch. A spa with a view awaits, offering the perfect retreat under an awning with ambient lights. Inside, the heart of the home lies in the giant kitchen boasting an abundance of cabinets, unique space-saving features, and ample natural light. The lower level hosts a fully accessible crawl space for storage or the potential for a wine cellar. Two fireplaces, living rooms on both levels, and a workshop area add to the versatility and comfort of this residence. Benefit from a community well with upgraded systems and tanks, reducing water costs compared to city utilities.
Location
State CA
County Sonoma
Community No
Area Santa Rosa-Northeast
Rooms
Family Room Deck Attached
Dining Room Other
Kitchen Granite Counter, Island
Interior
Interior Features Formal Entry
Heating Central, See Remarks
Cooling Ceiling Fan(s), Central, See Remarks
Flooring Carpet, Simulated Wood, Tile, Wood, See Remarks
Fireplaces Number 2
Fireplaces Type Brick, Family Room, Gas Log, Living Room, Wood Burning
Laundry Dryer Included, Inside Area, Washer Included, Other, See Remarks
Exterior
Exterior Feature Balcony
Garage EV Charging, Garage Door Opener, Garage Facing Front, Interior Access, See Remarks
Garage Spaces 4.0
Fence Fenced, See Remarks
Utilities Available Cable Available, Electric, Natural Gas Connected, Public, Other, See Remarks
View Hills, Mountains, Panoramic, Park, Valley
Roof Type Composition,See Remarks
Building
Story 2
Foundation Concrete Perimeter, Slab, See Remarks
Sewer Septic System, See Remarks
Water Shared Well, Treatment Equipment, See Remarks
Architectural Style Mid-Century
Level or Stories 2
Schools
School District Bennett Valley Union, Bennett Valley Union
Others
Senior Community No
Special Listing Condition Offer As Is
Read Less Info
Want to know what your home might be worth? Contact us for a FREE valuation!

Our team is ready to help you sell your home for the highest possible price ASAP

Copyright 2024 , Bay Area Real Estate Information Services, Inc. All Right Reserved.

"My job is to find and attract mastery-based agents to the office, protect the culture, and make sure everyone is happy! "

