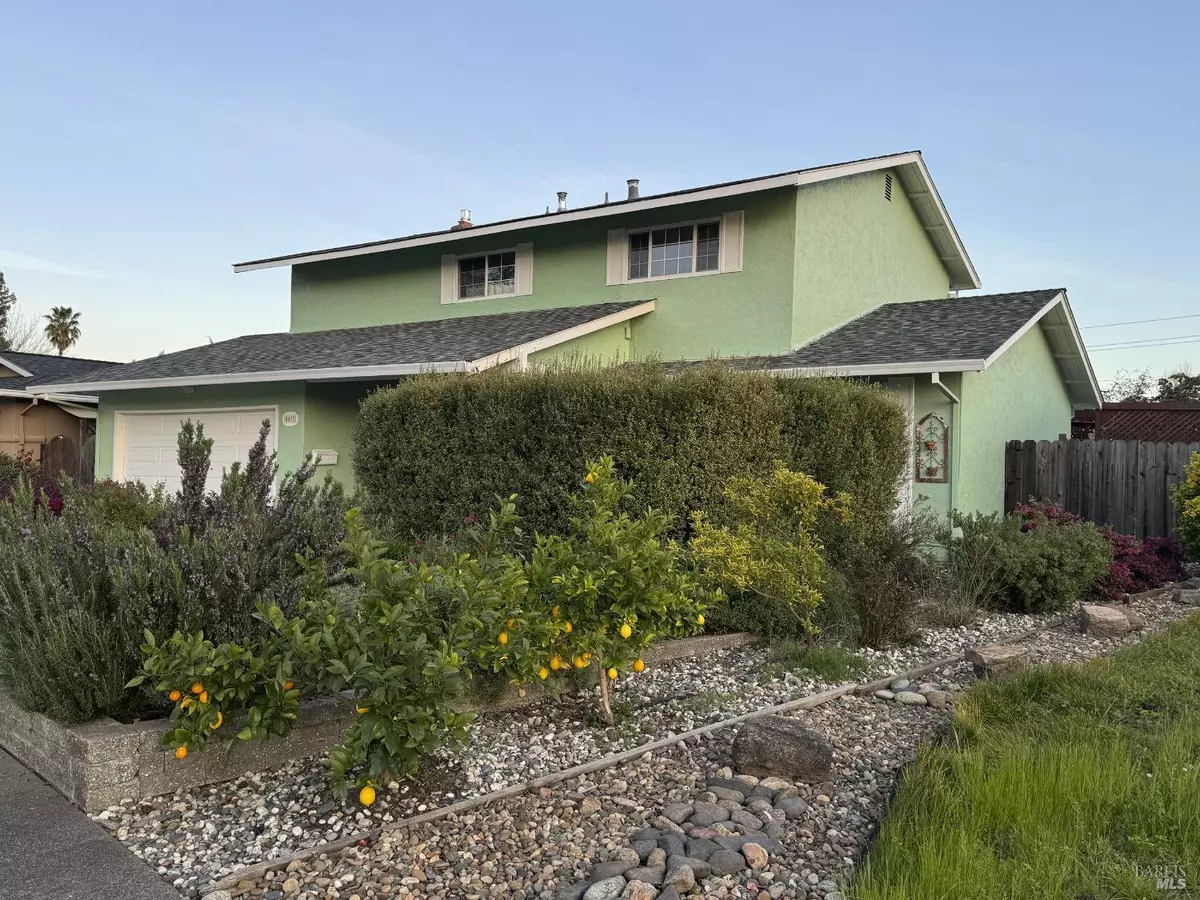Bought with Laura J Lehman • Compass
$895,000
$930,000
3.8%For more information regarding the value of a property, please contact us for a free consultation.
4 Beds
3 Baths
2,004 SqFt
SOLD DATE : 07/15/2024
Key Details
Sold Price $895,000
Property Type Single Family Home
Sub Type Single Family Residence
Listing Status Sold
Purchase Type For Sale
Square Footage 2,004 sqft
Price per Sqft $446
Subdivision Springwood Subdivision
MLS Listing ID 324019962
Sold Date 07/15/24
Bedrooms 4
Full Baths 2
Half Baths 1
HOA Y/N No
Year Built 1968
Lot Size 6,141 Sqft
Property Description
Meticulously planted, water-wise hummingbird garden draws you into this beautifully maintained residence. Gas-log, remote-controlled family room fireplace and recessed lighting throughout the downstairs offer warmth and evening ambience, while screened windows provide light and cross ventilation by day. Downstairs flooring beautiful original hardwood while upstairs offers a comp/vinyl floor throughout. Exquisite garden rooms in fully fenced, private backyard with stunning Japanese maple garden, shaded outdoor brick patio with wood canopy and mature trees, and large deck for additional entertaining space. Side yards offer grill and storage areas and alternative access. Kitchen cabinets sparkle with updated bright white cabinetry. Kitchen boasts bay window, new Samsung five-burner free-standing gas range with a built-in look, microwave, Kitchen Aid DW, side-by-side GE refrigerator with plentiful cabinet space. U-shape counter allows for eating or serving. Upstairs you will find large primary BR with Bath, while separated hall bath serves the three additional BRs. Central air, central heat. With easy access to both freeway and town, this neighborhood abutting the agricultural preserve continues to be renowned for its friendliness and charm.
Location
State CA
County Napa
Community No
Area Napa
Rooms
Dining Room Dining/Living Combo
Kitchen Breakfast Area, Kitchen/Family Combo, Pantry Closet, Synthetic Counter
Interior
Interior Features Formal Entry
Heating Central, Natural Gas
Cooling Central
Flooring Simulated Wood, Tile, Wood
Fireplaces Number 1
Fireplaces Type Family Room, Gas Log
Laundry Hookups Only, In Garage
Exterior
Garage Garage Facing Front, Guest Parking Available
Garage Spaces 4.0
Fence Fenced, Full, Wood
Utilities Available Public
Building
Story 2
Sewer Public Sewer
Water Public
Level or Stories 2
Others
Senior Community No
Special Listing Condition Offer As Is
Read Less Info
Want to know what your home might be worth? Contact us for a FREE valuation!

Our team is ready to help you sell your home for the highest possible price ASAP

Copyright 2024 , Bay Area Real Estate Information Services, Inc. All Right Reserved.

"My job is to find and attract mastery-based agents to the office, protect the culture, and make sure everyone is happy! "

